WhatsApp Number
65 9060 7422

All types of ground work design , Deep Excavation
Basement Excavation Design for basement construction
Slope stability analyses & Ground Improvement
Earth Retaining & Stabilizing Structure (ERSS)
Geotechnical Building Work (GBW) Design
Soil Nail & Ground Anchor Design
Tunnelling & Pipe Jacking Design
Deep trench excavation and caisson design
Deep & Shallow Foundation Design
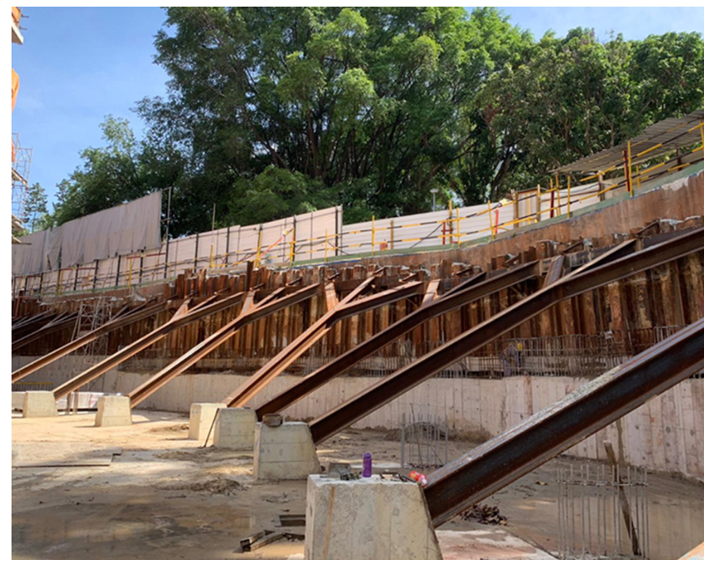
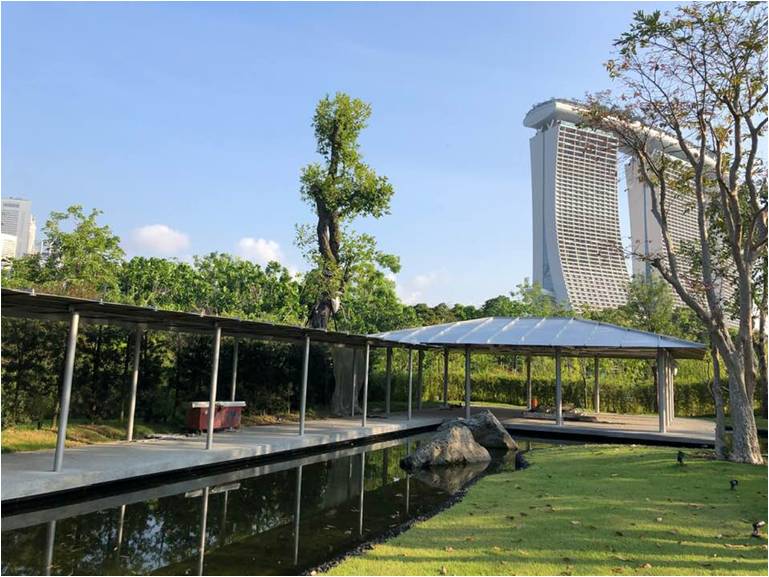
Curtain Wall, Cladding, Skylight, Façade
Underground Structure design
Canopy
Barrier design
Tentages Design and endorsement
Demolition work with the construction sequences
Road Works
Drainage Works design
General Building Works design
Building design such as
High Rise Building Design, Addition and alteration work to the existing building , Bungalow & Detached house design & Reconstruction houses
Factory Design
Specification and Repair Proposals to the damage structural elements
Periodic Structural Inspection
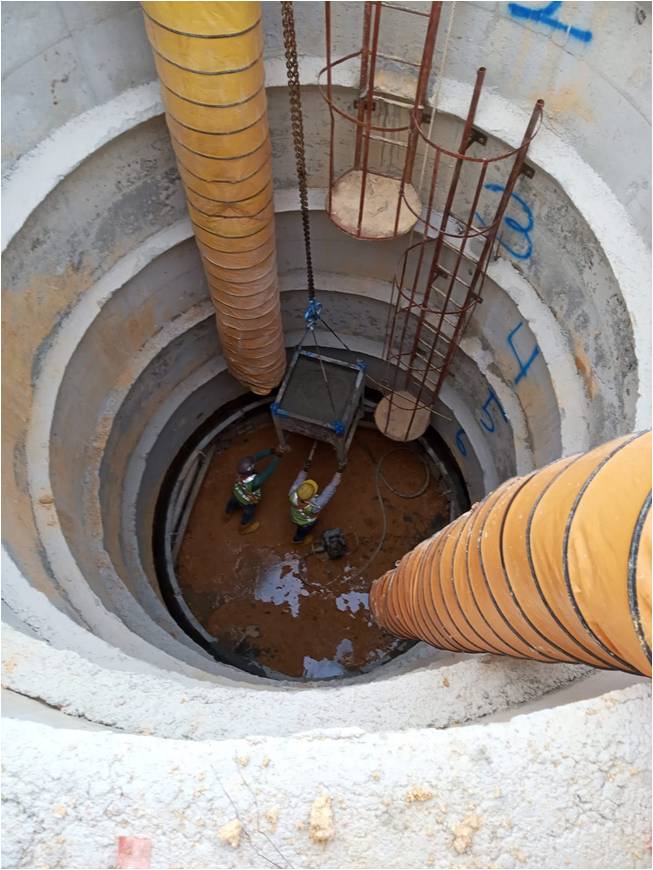
Qualified Erosion Control Professional
Design for safety professional consultancy services
Design of Water, Drainage and Sewer
Value engineering design and consultancy to do the economical design
Provide technical , financial, legal and sustainable viability for a tender project
MEP (M&E) Drawings
Architectural Drawings / Interior Drawings
Technical Drawings
Shop Drawings
As Built Drawings
Schematic Drawings
Revisions and Mark Up Drawings
Building Information Modelling (BIM)
3D Drawing / 3D Modelling
3D Rendering / 3D Design
3D Animation / 3D Simulation / 3D Walkthrough
3D Laser Scanning
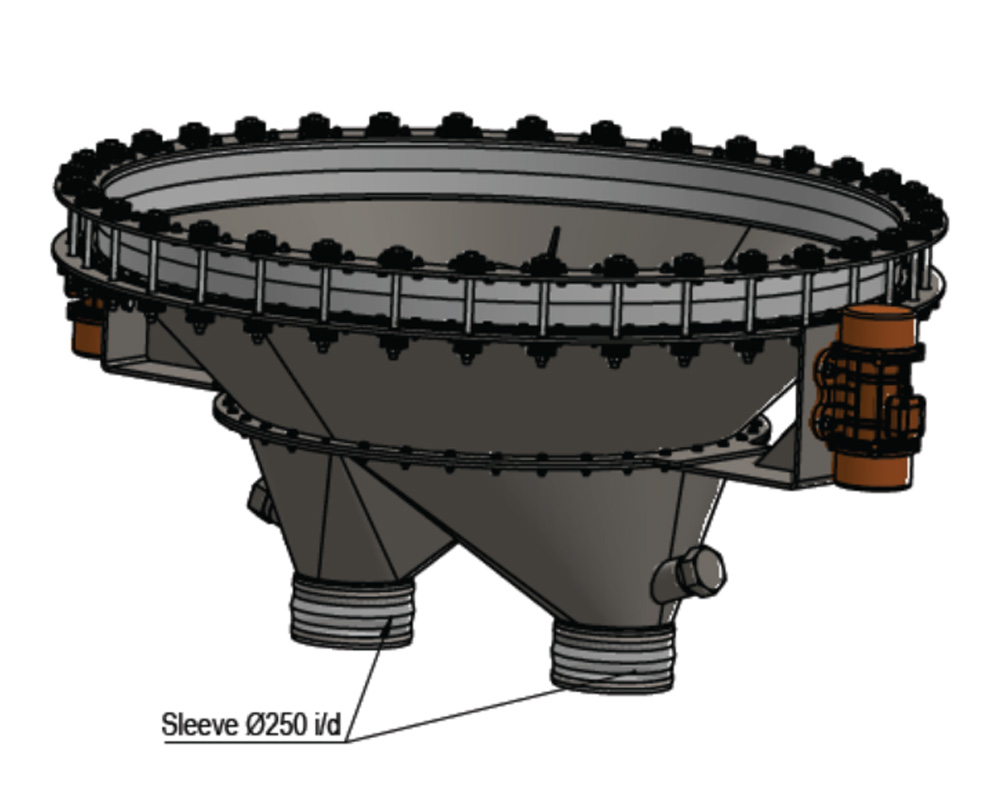
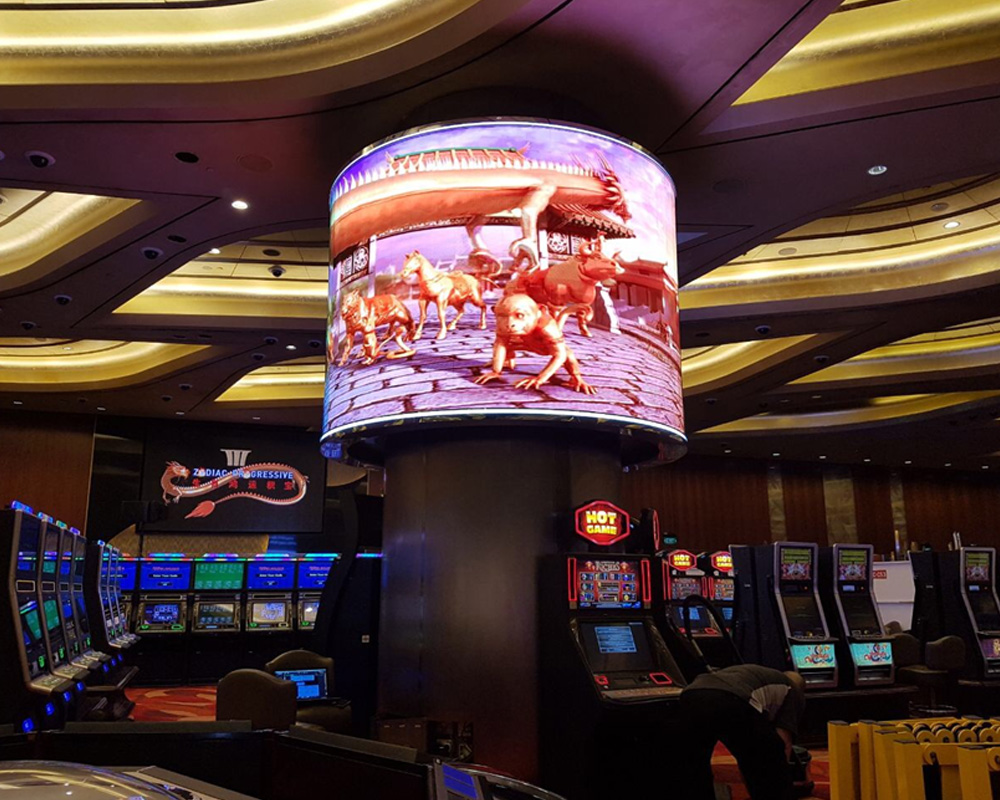
Architectural design & space planning
Technical planning drawings services
Spatial planning
3D drawings
Interior and exterior renovation design
Office furniture, lighting , fixture and accessory selection
Wallpaper, curtain and soft furnishing selection
We conduct studies of engineering feasibility and repair works on a variety of projects and provide key insights, recommendations and solutions.
Our core specialist services are project Management, coordinating Architecture and Building services to ensure smooth progress while providing timely updates for our clients
